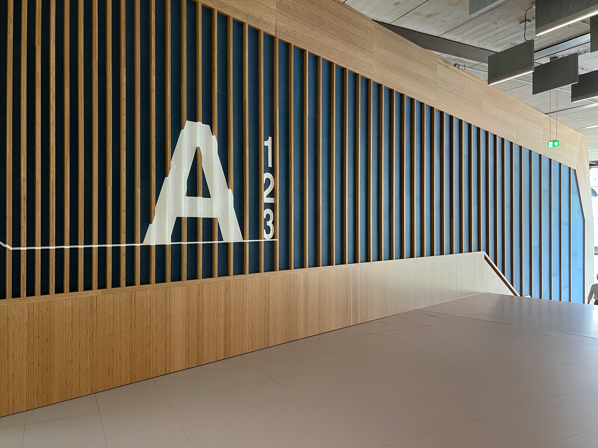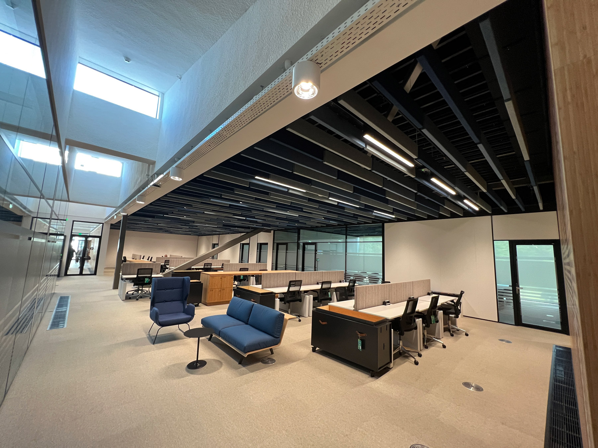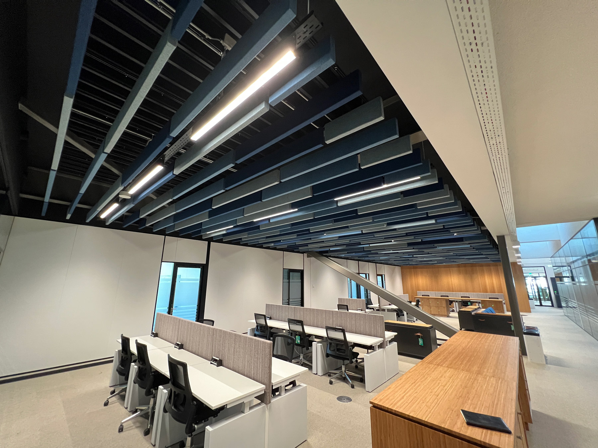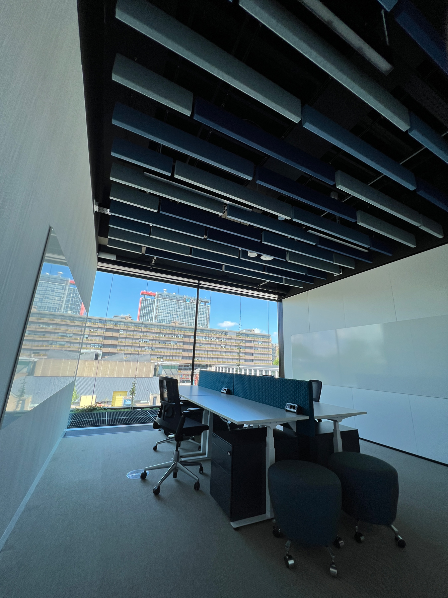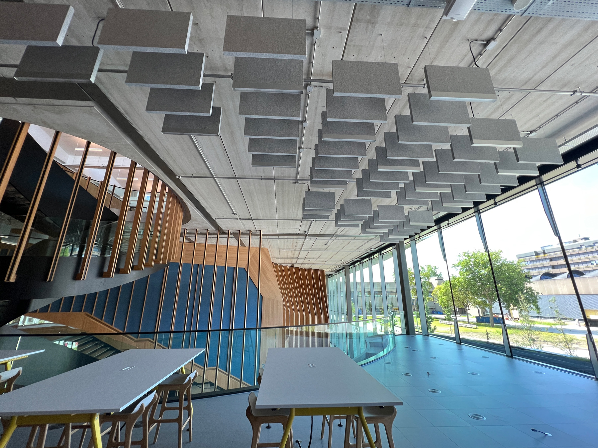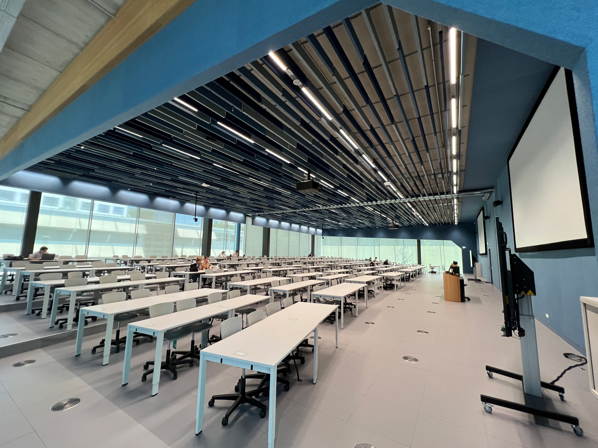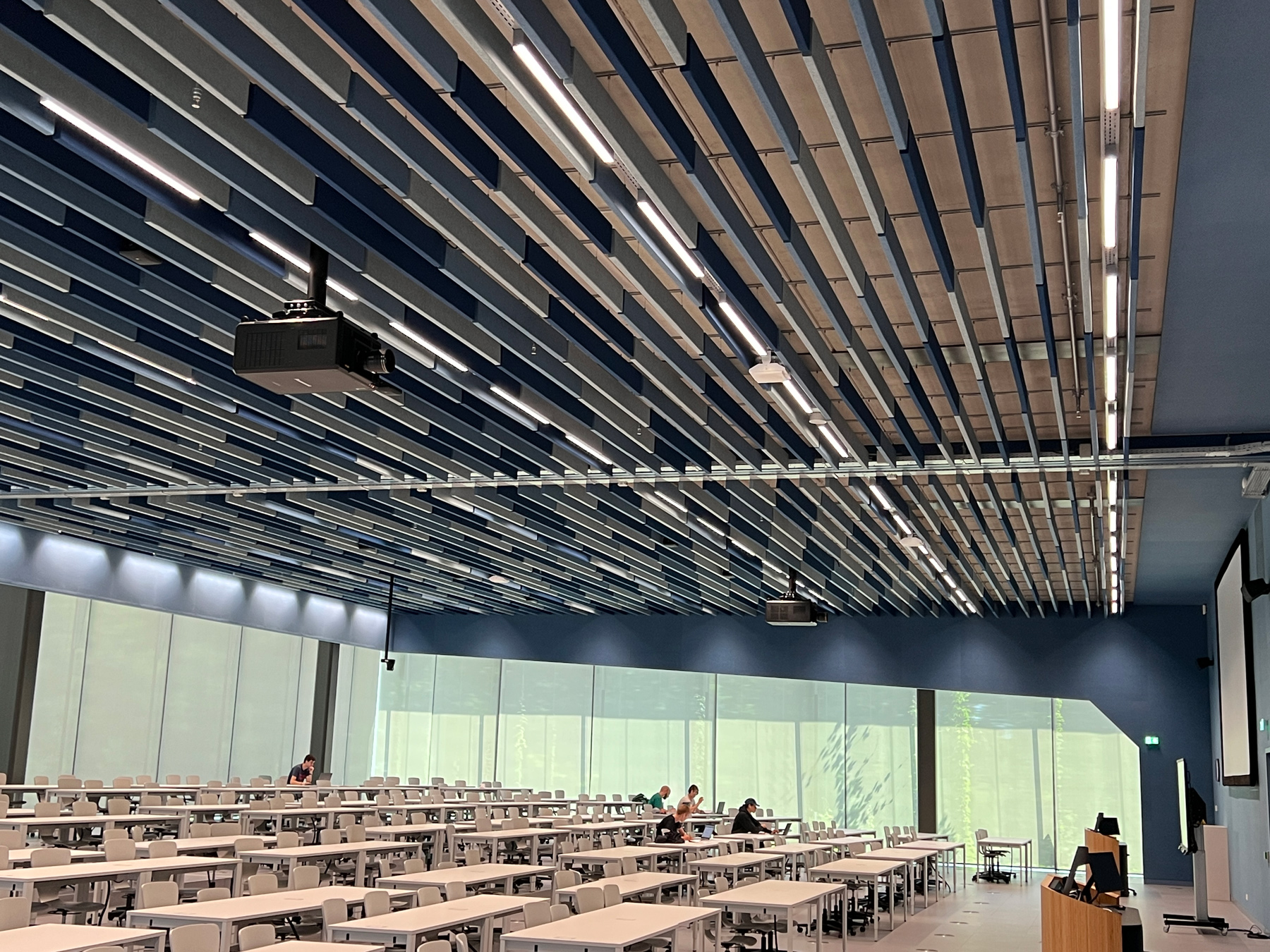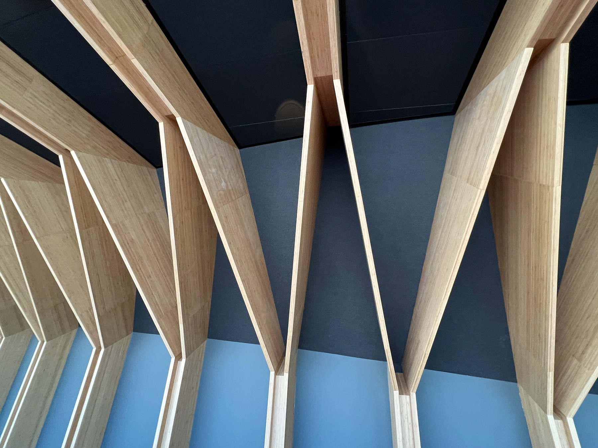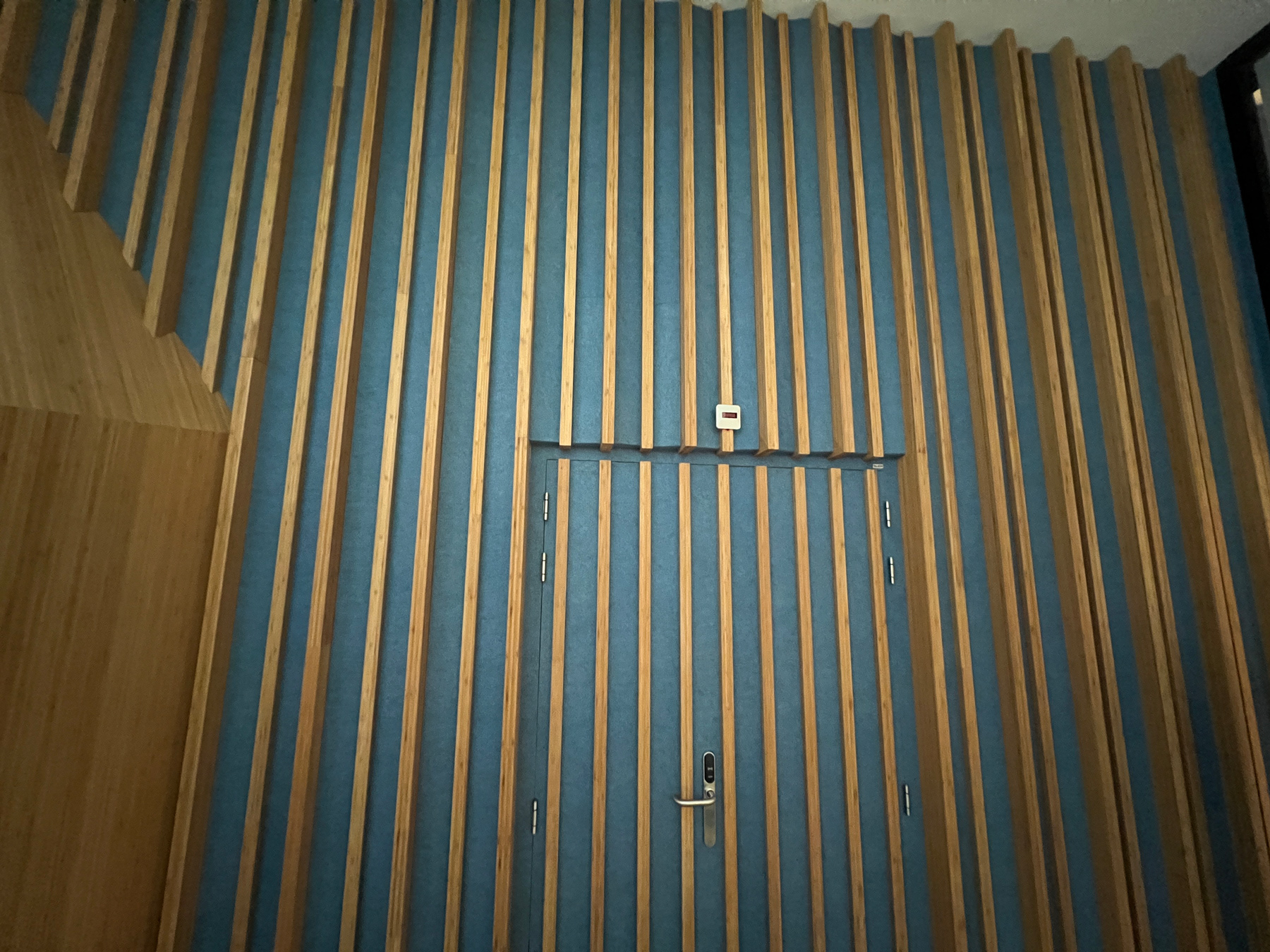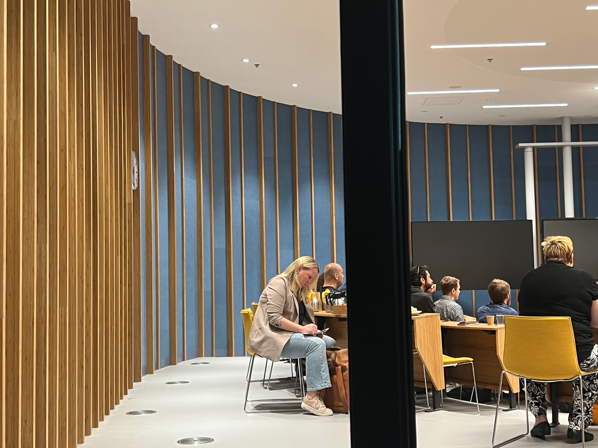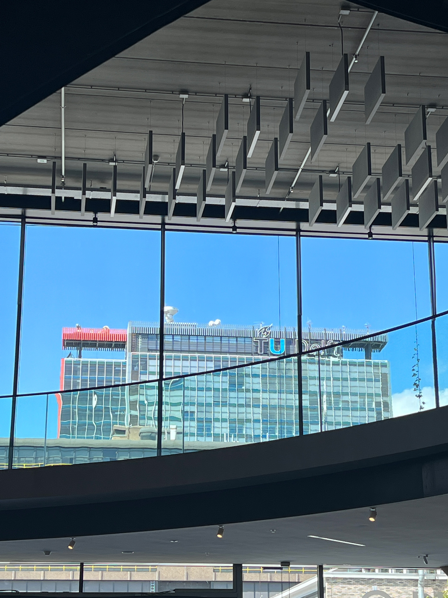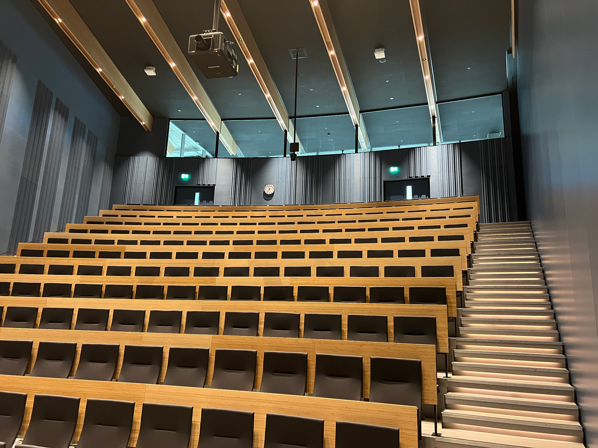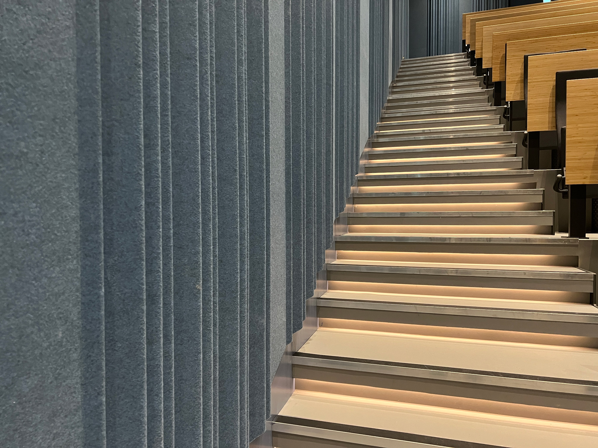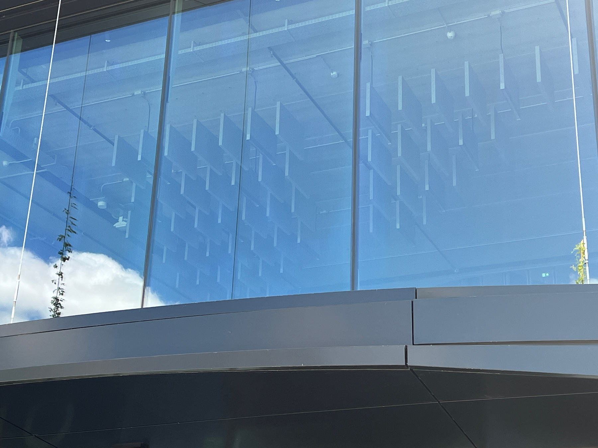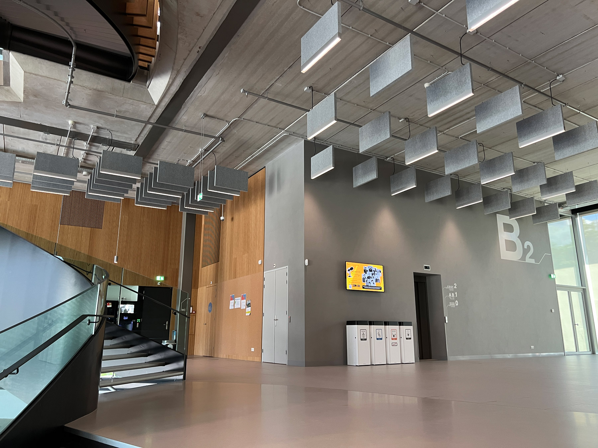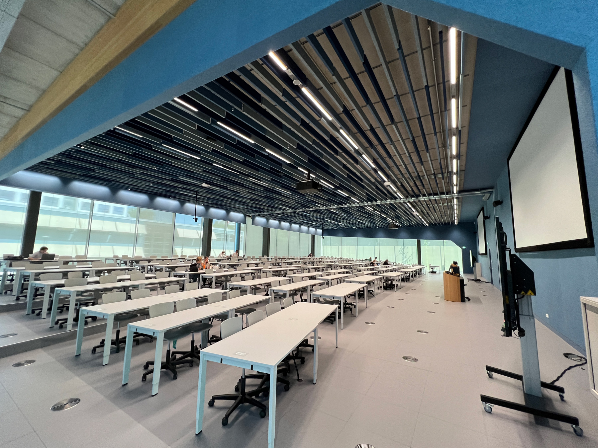Echo, TU Delft
Interior Designed: UNSTUDIO
Supplied by Huislijn Kantoormeubelen
Fit Out by Verwol
Client: TU Delft
Feltouch products: Cracker, Air-Felt Baffle, Plate
Acoustic Solutions: Wall Panel, Ceiling, Cladding
Location: The Netherlands, Delft
Building Surface: 8,844 m2 (GFA)
Building Volume: ca. 53,000 m3
Programme: Interfaculty Education facility for all faculties including education spaces, lecture hall, study spots and restaurant.
A healthy campus building – for people and planet
In light of ever-increasing student numbers, combined with the need for more education space, Echo, the new interfaculty building for TU Delft, is designed to meet the leading Dutch university’s need for flexible extra teaching space – now and in the future.
For Echo, UNStudio, in collaboration with Arup and BBN, created a design that fully supports different educational typologies and teaching methods with a sustainable building in which adaptability and the wellbeing of the user are central.
Designed to be a future-proof and active campus, Echo not only connects with the surrounding public space, it also defines it.
We were able to offer products suitable for the design of this project by using recycled PET felt in its production. In the project, Air-Felt Baffle, which was developed acoustically, took place in the ceilings together with the lighting integration. In addition, the echo problems reflected by Cracker acoustic wall panels on the walls of the training and conference areas have been solved. Another solution was to use the Plate cladding solution to stopped the reflection of the sound on the walls.

