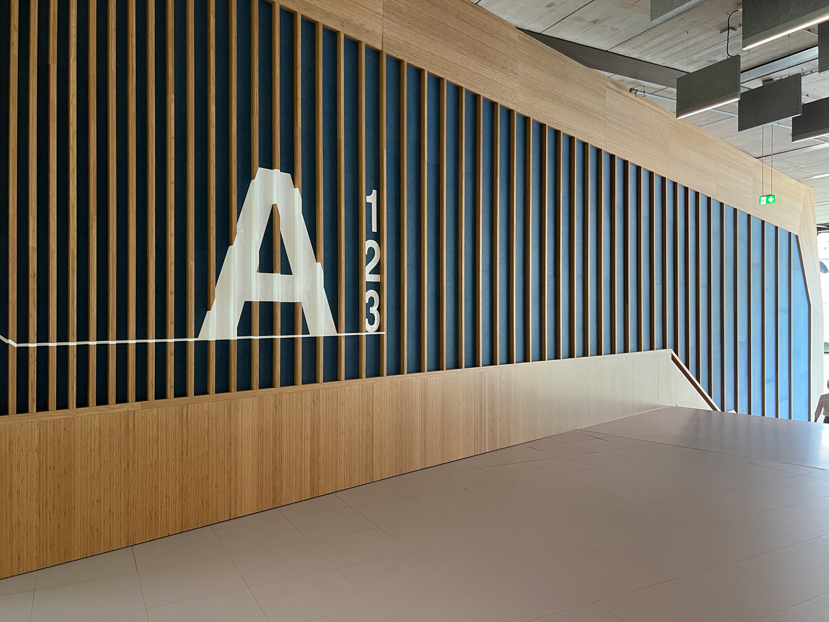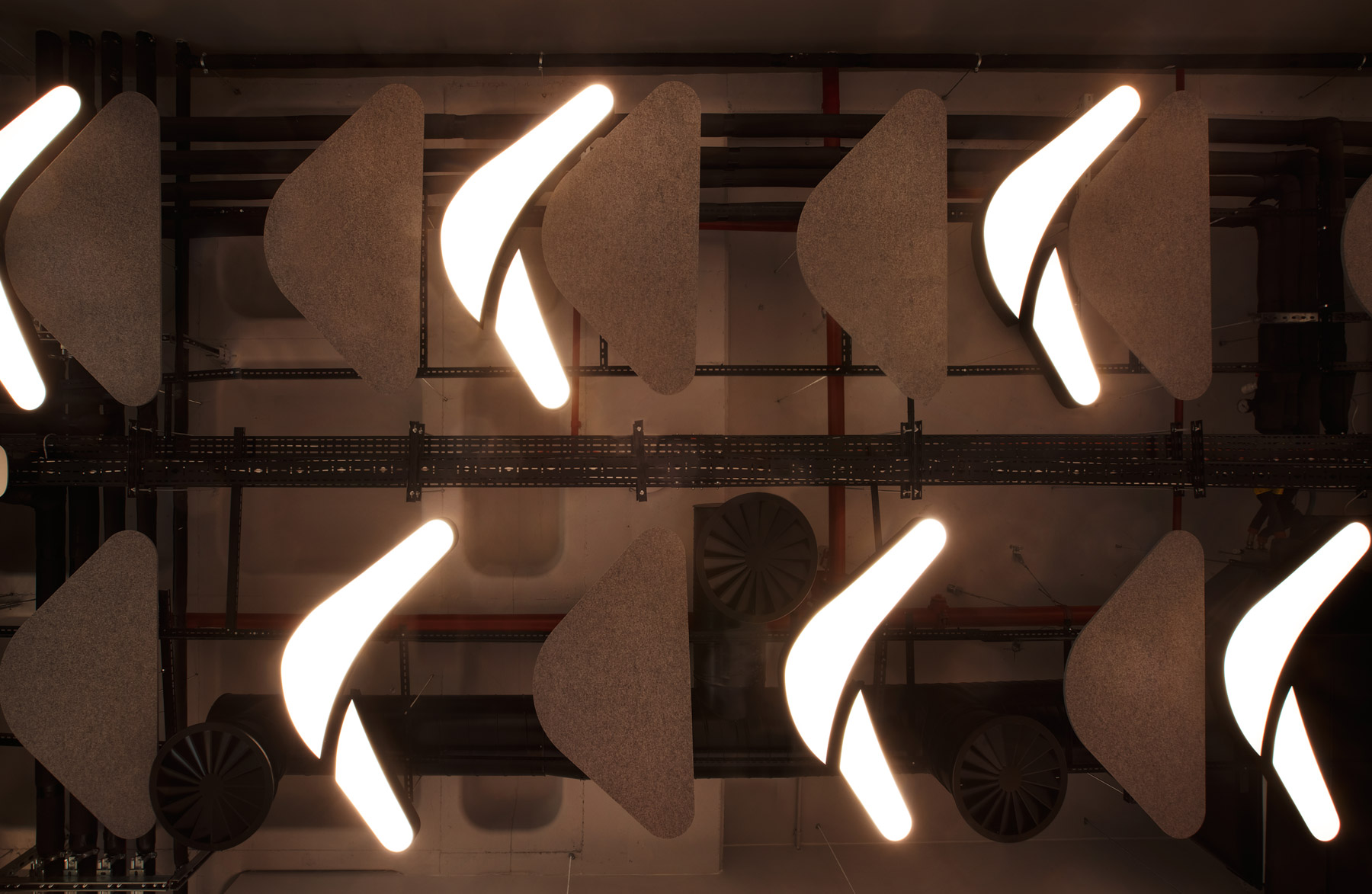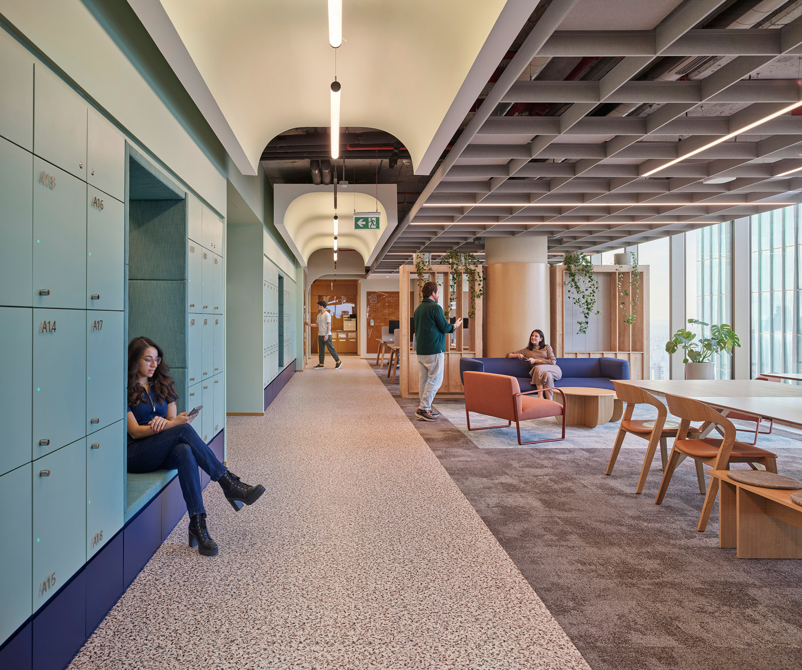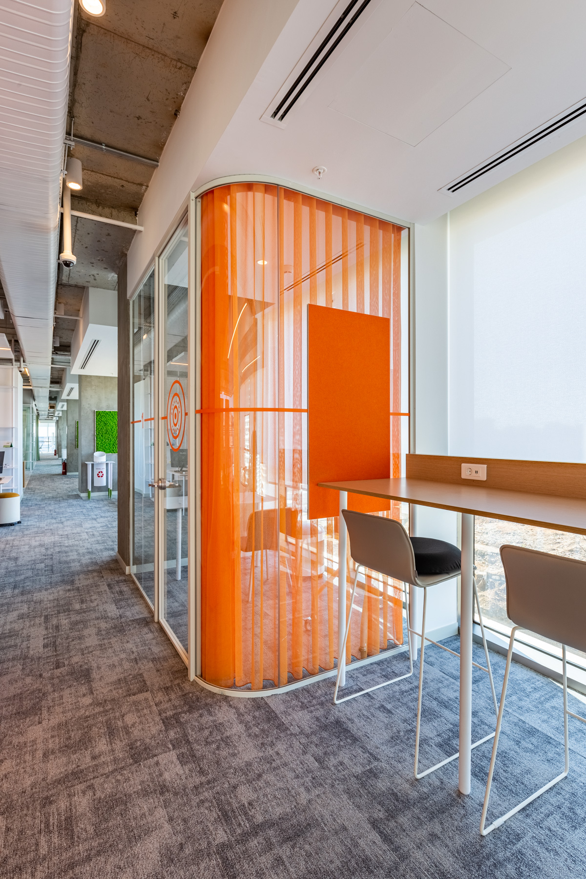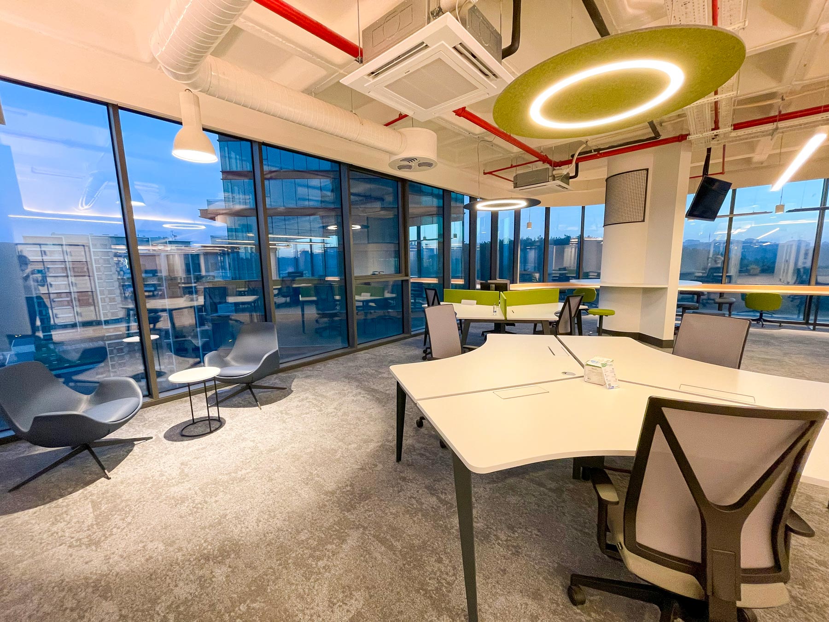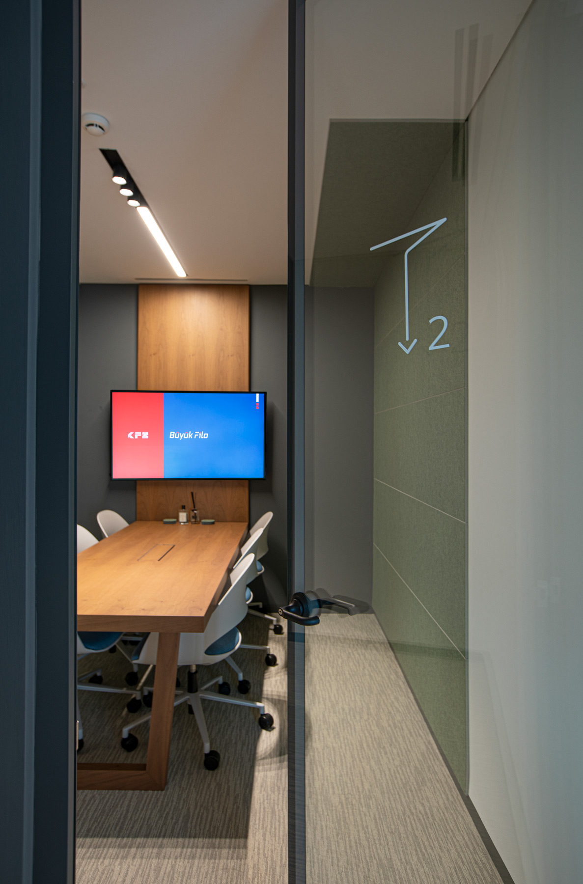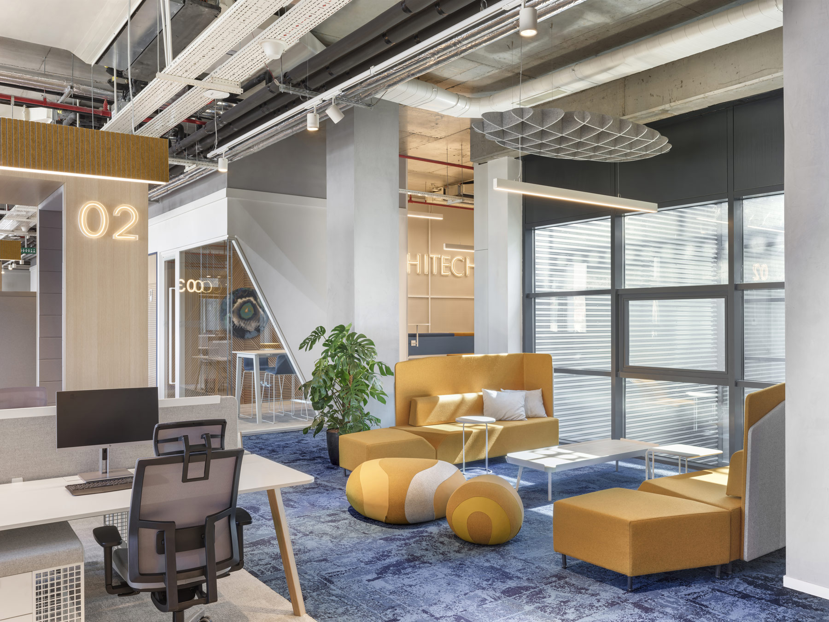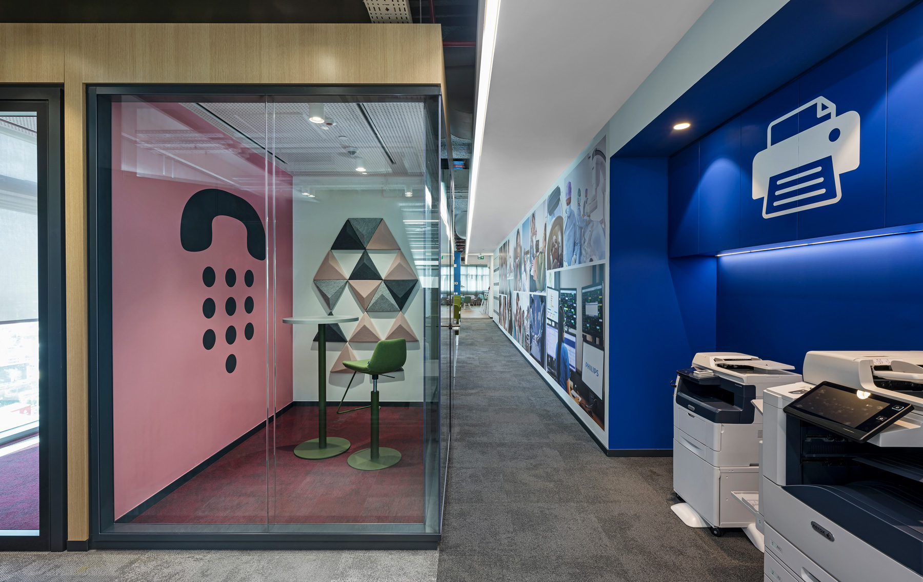Echo, TU Delft
Interior Designed: UNSTUDIO
Supplied by Huislijn Kantoormeubelen
Fit Out by Verwol
Client: TU Delft
Feltouch products: Cracker, Air-Felt Baffle, Plate
Acoustic Solutions: Wall Panel, Ceiling, Cladding
Location: The Netherlands, Delft
Building Surface: 8,844 m2 (GFA)
Building Volume: ca. 53,000 m3
Programme: Interfaculty Education facility for all faculties including education spaces, lecture hall, study spots and restaurant.
A healthy campus building – for people and planet
In light of ever-increasing student numbers, combined with the need for more education space, Echo, the new interfaculty building for TU Delft, is designed to meet the leading Dutch university’s need for flexible extra teaching space – now and in the future.
For Echo, UNStudio, in collaboration with Arup and BBN, created a design that fully supports different educational typologies and teaching methods with a sustainable building in which adaptability and the wellbeing of the user are central.
Designed to be a future-proof and active campus, Echo not only connects with the surrounding public space, it also defines it.
We were able to offer products suitable for the design of this project by using recycled PET felt in its production. In the project, Air-Felt Baffle, which was developed acoustically, took place in the ceilings together with the lighting integration. In addition, the echo problems reflected by Cracker acoustic wall panels on the walls of the training and conference areas have been solved. Another solution was to use the Plate cladding solution to stopped the reflection of the sound on the walls.
AgeSA
Project name: AgeSA
Interior Designed: ABBA Mimarlık
Photographs by Gürkan Akay
Feltouch products: Straight Baffle, Flat Cloud
Acoustic Solutions: Ceiling
Open spaces, activity areas, conference hall, meeting rooms needed acoustic solutions in AgeSA HQ. Interior designers by Abba Mimarlık have chosen the acoustic solutions as Flat Clouds and Straight Baffles. Interior designers used AgeSA corporate identity when designed interior by PET felt.
Pfizer
Project : Pfizer
Interior designed by Studio 13, Architect
Shooting by İbrahim Özbunar
Feltouch products: Plate, Bowl Surface Mounted, Topolight, Mesh Circle
Acoustic Solutions: Ceiling, Lighting, Customizable, Hanging
AbbVie Türkiye
Project Name: AbbVie Türkiye
Designed by: Jeyan Ülkü Mimarlık
Photographer: Ali Bekman
Feltouch products: Cracker, Mesh Rain, Rectangle Cloud, Flat Cloud, Plain
Acoustic Solutions: Wall Panel, Ceiling, Hanging
Area: 3800 m²
Tatko Żonę
Project name: TATKO ZONE
Interior Design: Team Fores
Photographer: Sahir Uğur Eren
Feltouch products: Plate, Flat Cloud Lighting
Acoustic Solutions: Customizable, Cladding, Lighting
Sendeo HQ
Project name: Sendeo HQ
Interior Designed: Kalemkar Mimarlık
Feltouch products: Flat Cloud , Flat Cloud Lighting , Straight Baffle
Acoustic Solutions: Ceiling, Lighting
KFZ
Project name: KFZ
Interior Design: Team Fores
Photographer: Rectangle Studio
Feltouch products: Plate, Table Divider
Acoustic Solutions: Customizable, Cladding
Architecht Informations Systems HQ
Project name: Architecht Informations Systems HQ
Interior Designed: Studio 13 Architects
Fit out: Sistema
Photographer: İbrahim Özbınar
Feltouch products: Plate, Baffle, Cloud
Acoustic Solutions: Ceiling, Customizable
Philips
Project : Philips HQ
Interior Designed: Jeyan Ülkü Mimarlık
Photographs: Ali BEKMAN
Feltouch products: Rhino Triangle
Acoustic Solutions: Wall Panel
Healthcare Company
Project name: Health Care Company Offices
Interior Designed: EE-İstanbul
Photographs: Sahir Uğur Eren
Feltouch products: Wave Baffle, Rectangle Cloud, Astro Cloud, Chevrone
Acoustic Solutions: Cladding, Ceiling

